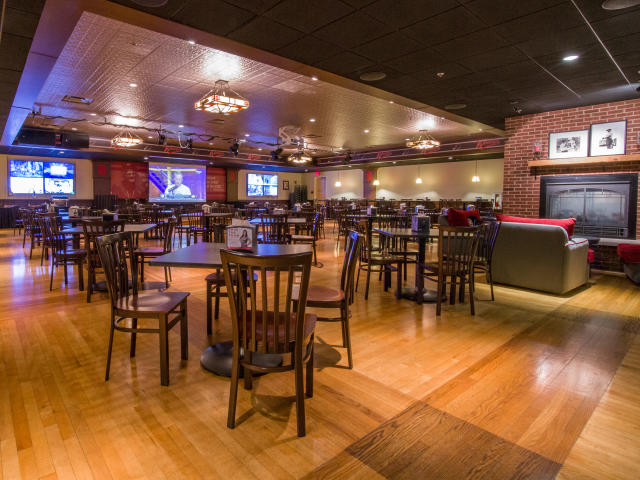Ohio Union
The Ohio Union is the heart of campus life and has served as a gathering place for students, faculty/staff and external groups. With dozens of spaces to choose from, the Ohio Union allows you to give your guests a customized experience for every event, all with complementary WIFI and many built-in audio-visual resources.
The Ohio Union has 34 flexible meeting and event spaces that can accommodate large corporate meetings, fundraising galas, hands-on breakout sessions, conferences and more. A highlight of the Ohio Union is the magnificent Archie M. Griffin Ballroom. Named for Ohio State’s two-time Heisman Trophy winner, the ballroom is one of the largest in Central Ohio with theater style seating for 1,700. Other large spaces include our Performance Hall and outdoor Potter Plaza, U.S. Bank Conference Theatre and Great Hall Meeting Rooms.
Take a virtual tour of the building to get a glimpse inside and to see the building’s layout, review the building maps and capacity sheet.
Performance/Event Spaces
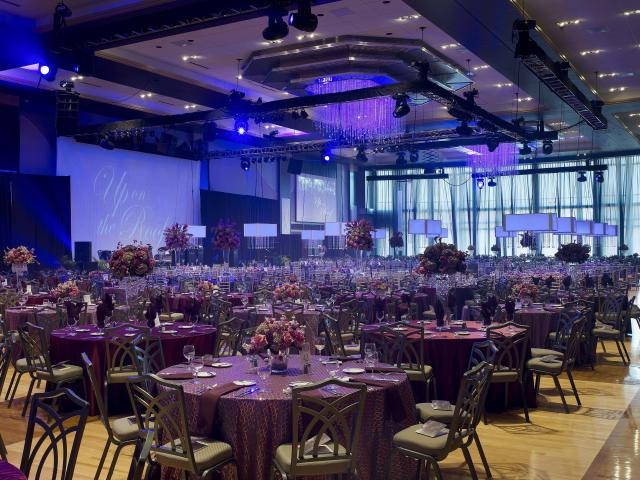
Archie M. Griffin Grand Ballroom
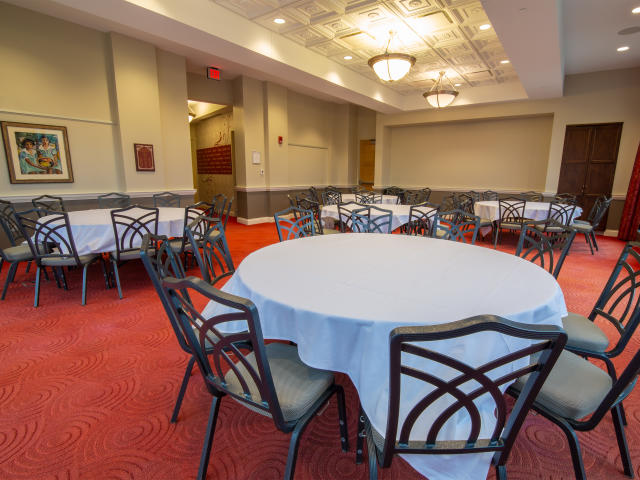
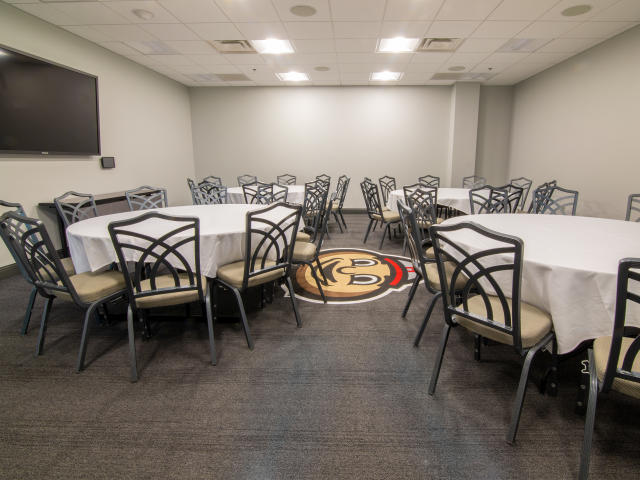
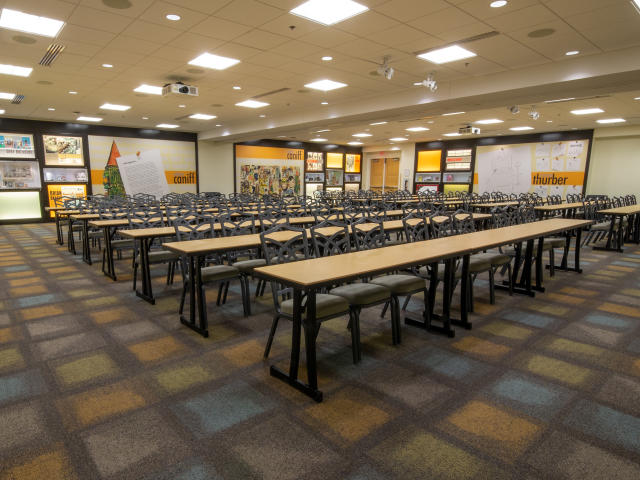
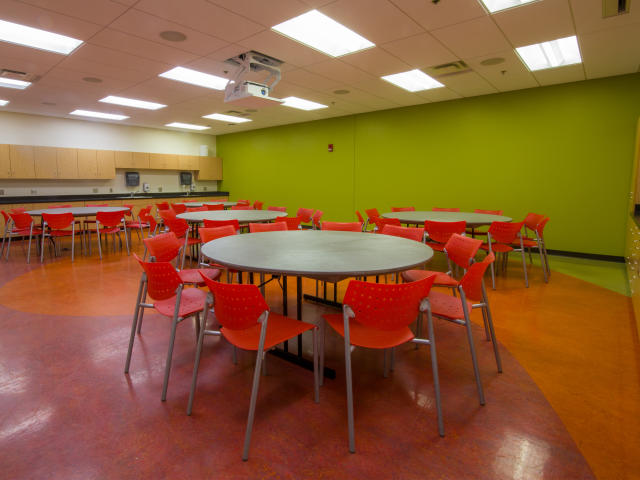
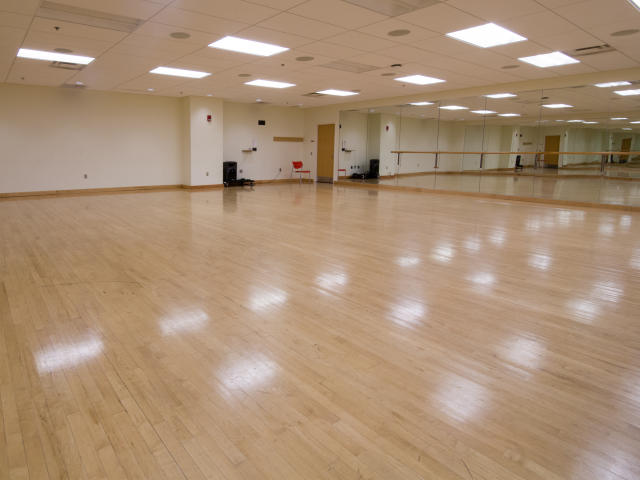
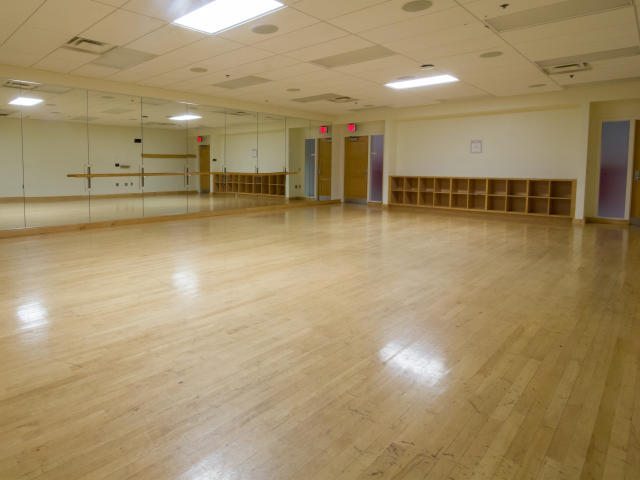
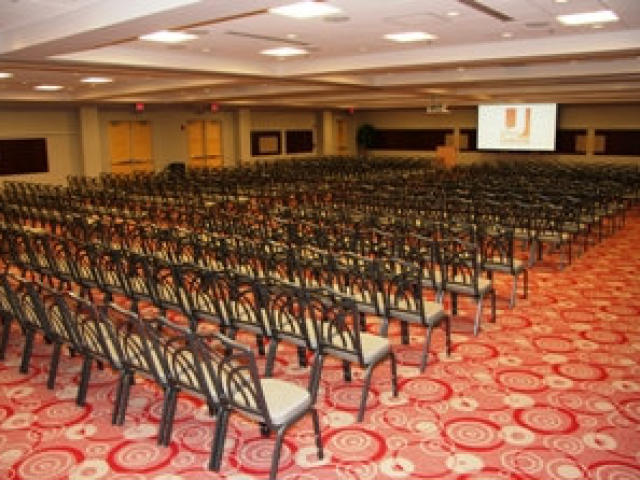
Great Hall Meeting Room
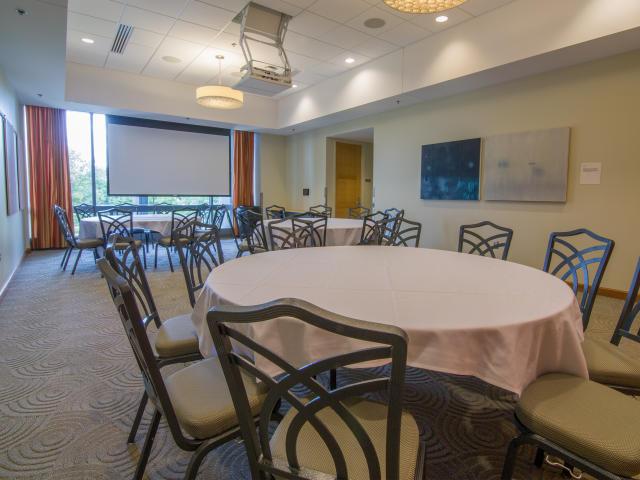
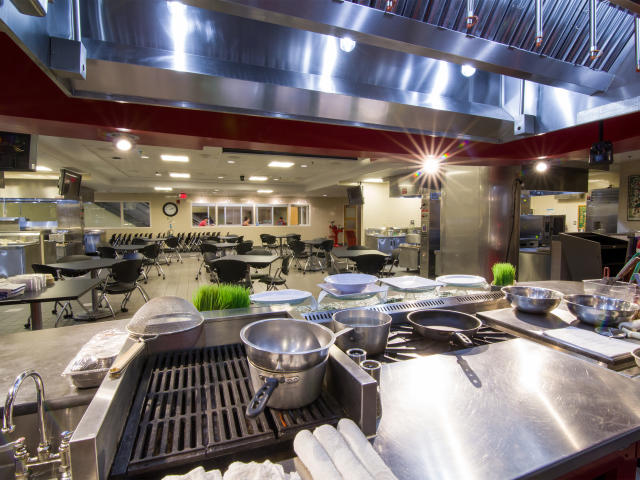
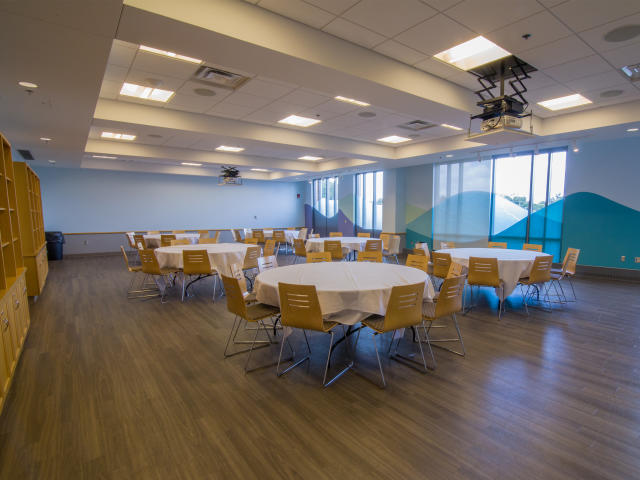
Interfaith Prayer and Reflection Room
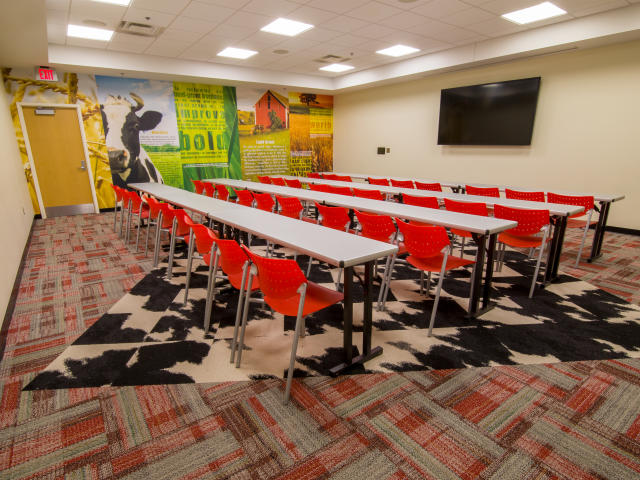
Maudine Cow Room
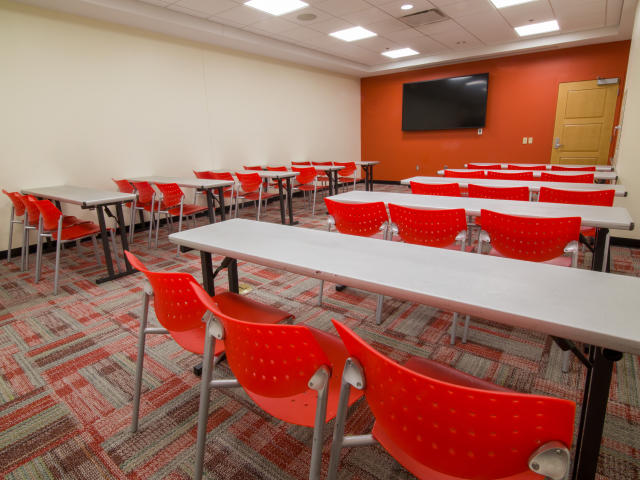
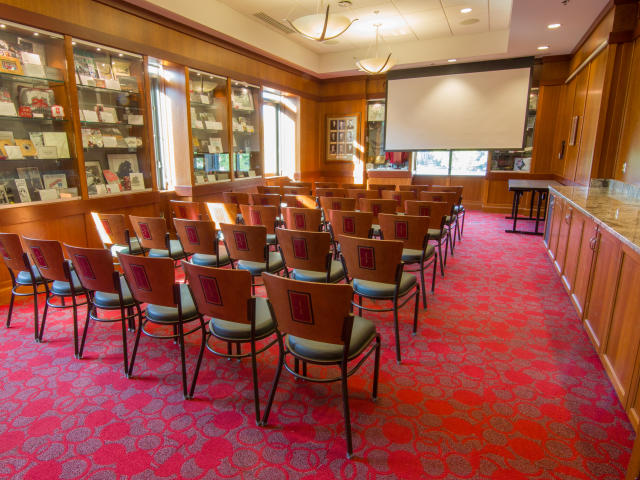
Ohio Staters, Inc. Founders Room
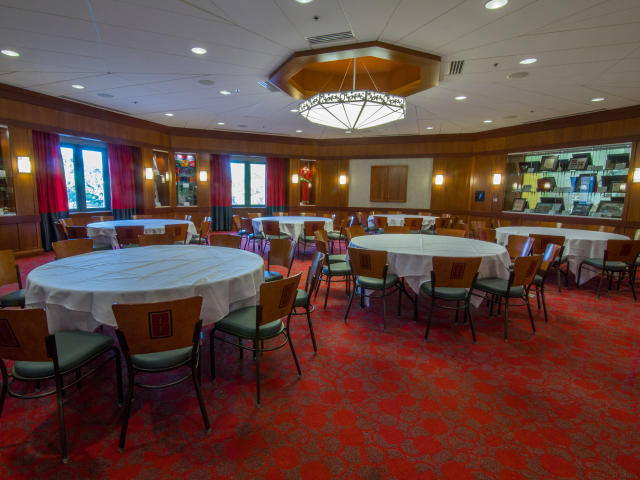
Ohio Staters, Inc. Traditions Room
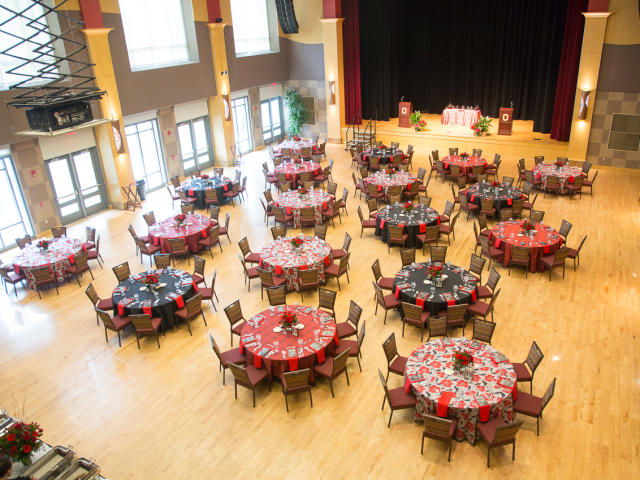
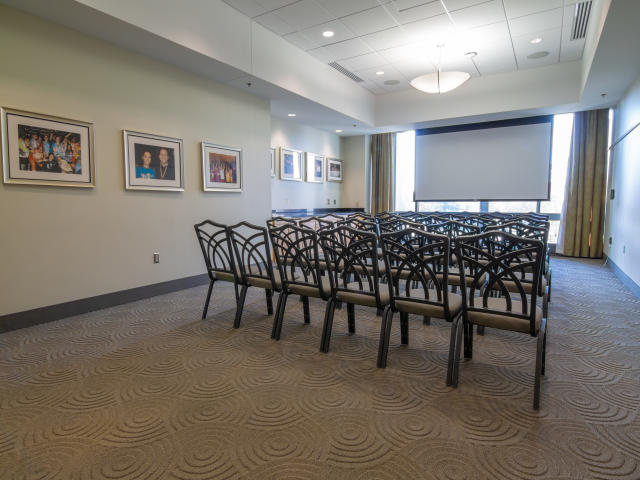
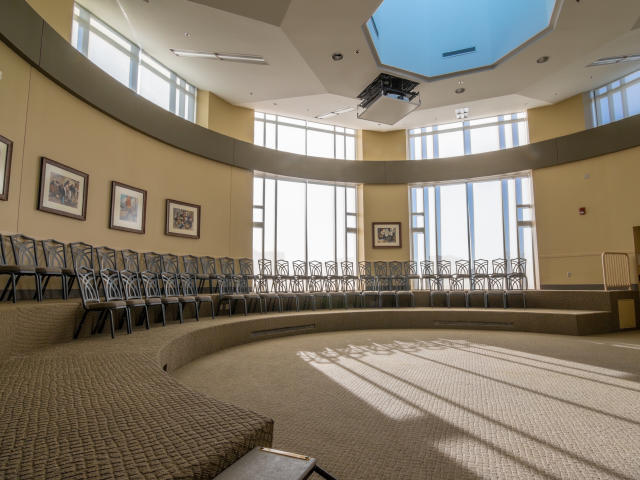
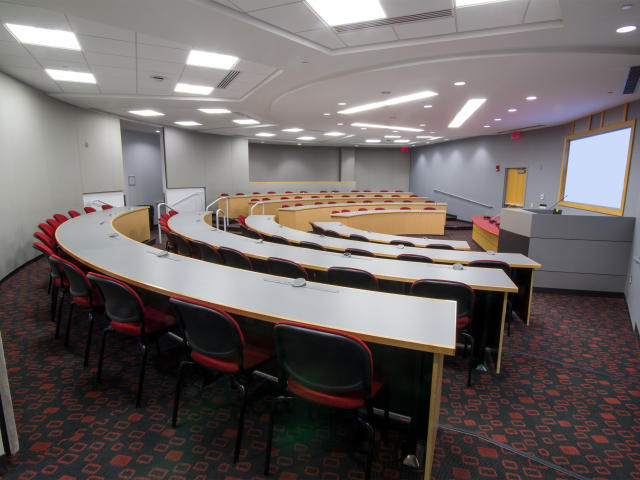
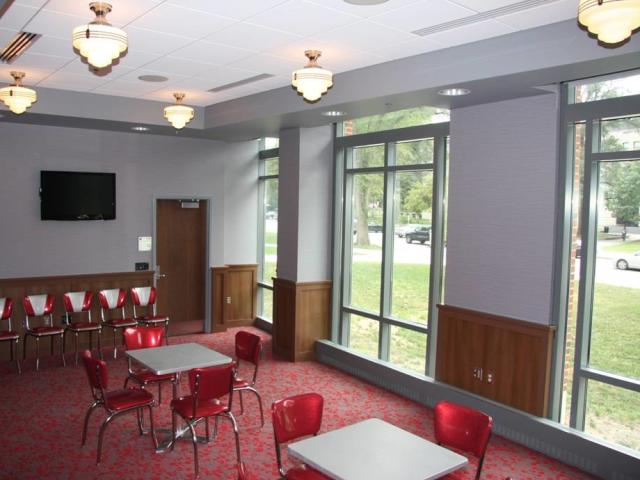
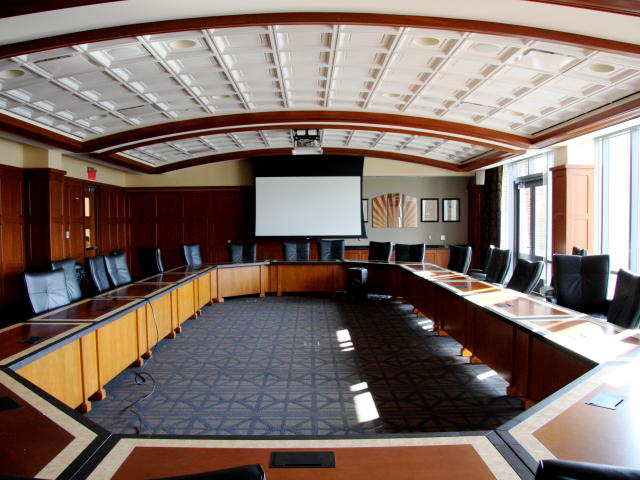
SPHINX Centennial Leadership Suite
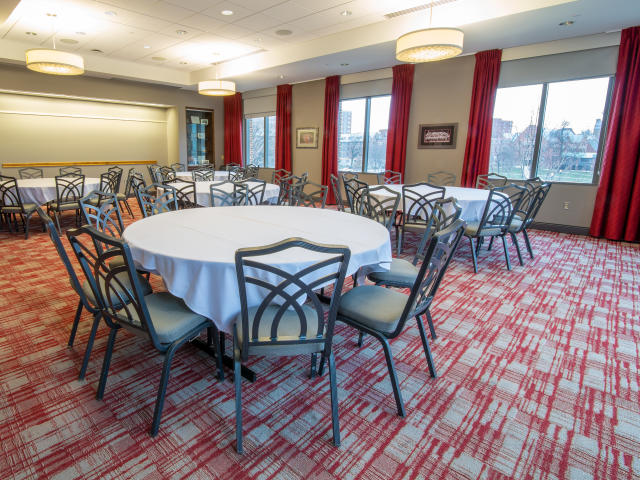
Student-Alumni Council Room
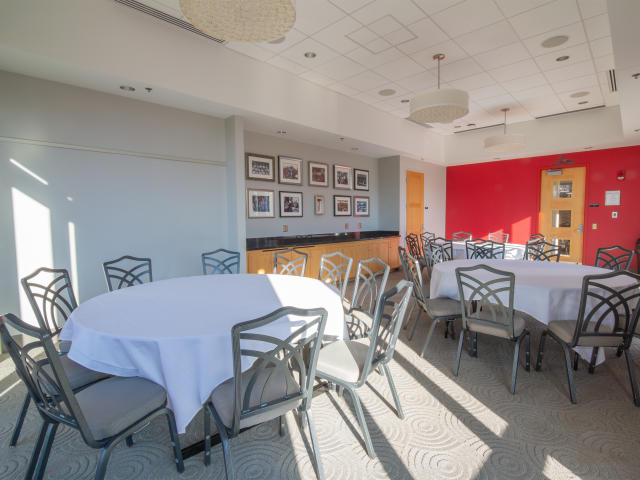
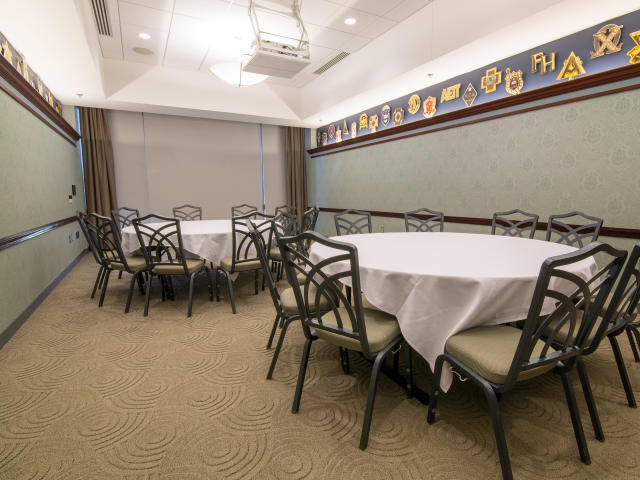
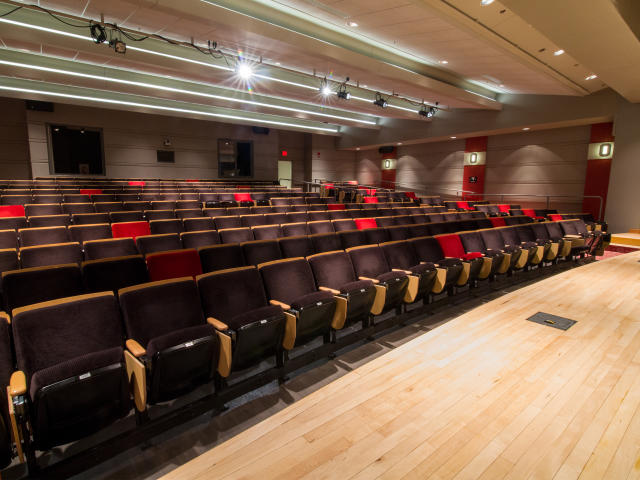
U.S. Bank Conference Theater
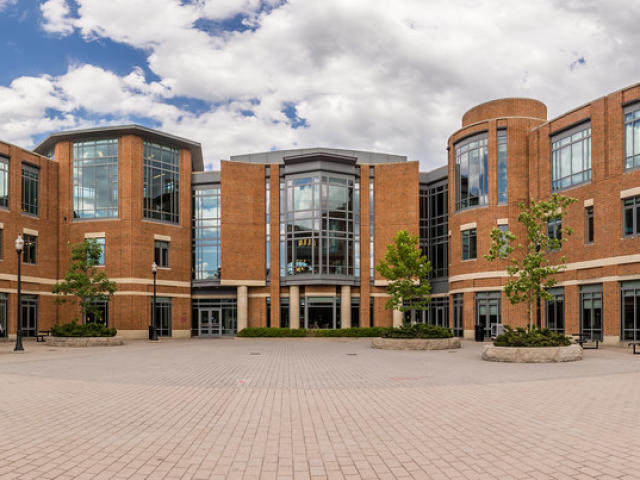
West Plaza
