Hays Cape Room
The Hays Cape Room is one of five small meeting rooms located on the third floor of the Ohio Union. It’s great for group discussions, roundtables or presentations. With one full wall of floor-to-ceiling windows, the natural light and view of the South Oval make this space particularly beautiful.
Room Layouts and Capacity
| Name | Capacity | View | Layout |
|---|---|---|---|
| Theater | 42 | 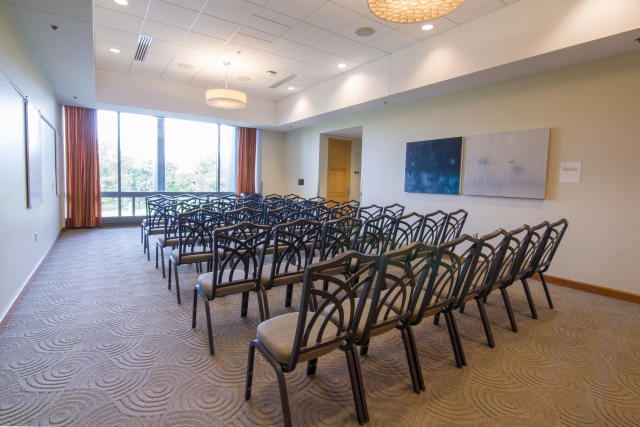 |
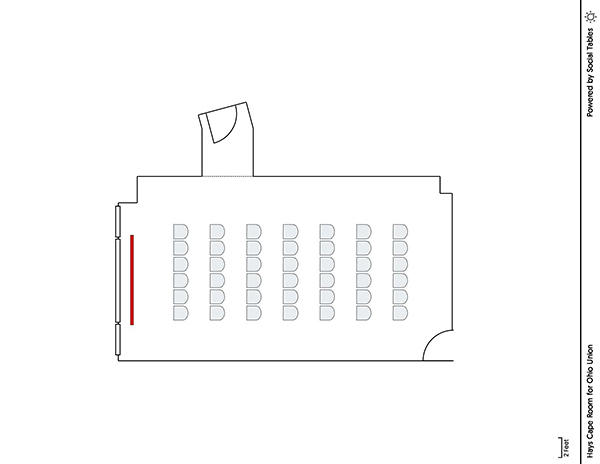 |
| Classroom | 30 | 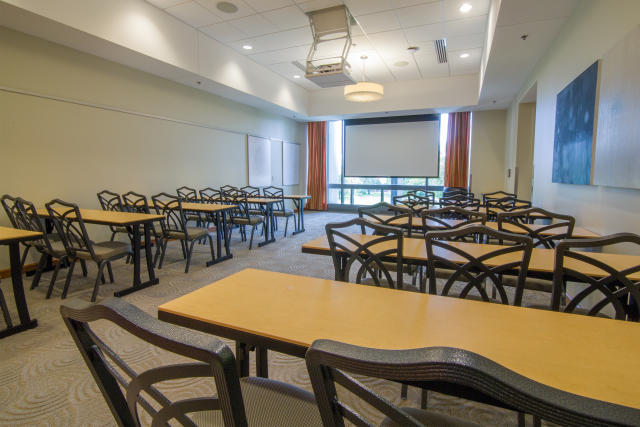 |
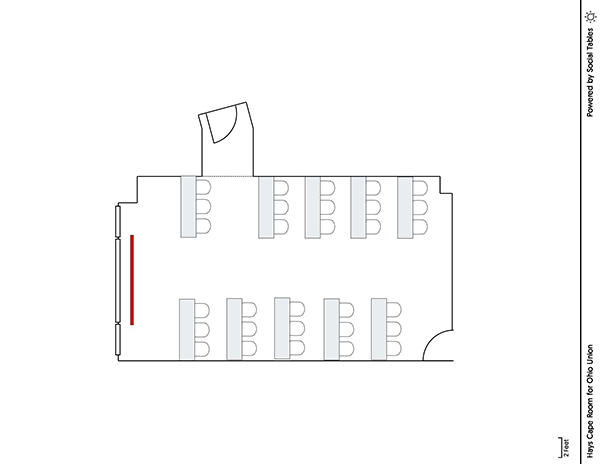 |
| Banquet | 30 | 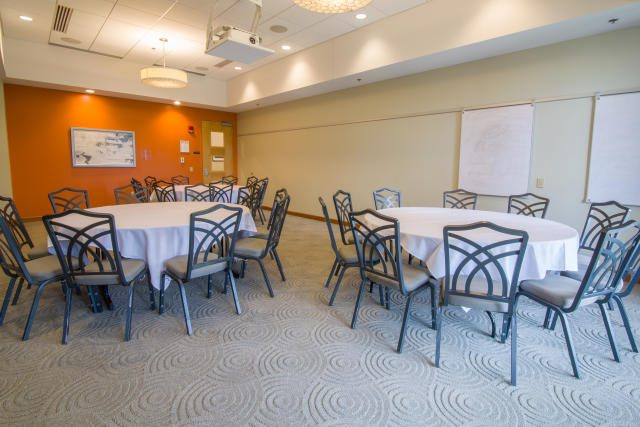 |
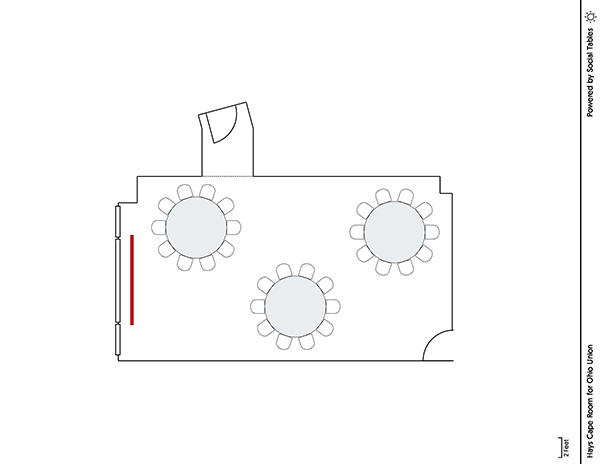 |
Text descriptions of room layouts are coming soon! For information on room layouts, please contact Student Life Events and Conferences. Ready to book? Submit your request.