Round Meeting Room
The Round Meeting Room features built-in seating along its perimeter and tall windows with views of the South Oval and Ohio State’s medical campus. The room is ideal for larger meetings and presentations, thanks to the excellent acoustics provided by the room’s round layout.
Room Layouts and Capacity
| Name | Capacity | View | Layout |
|---|---|---|---|
| Theater | 90 | 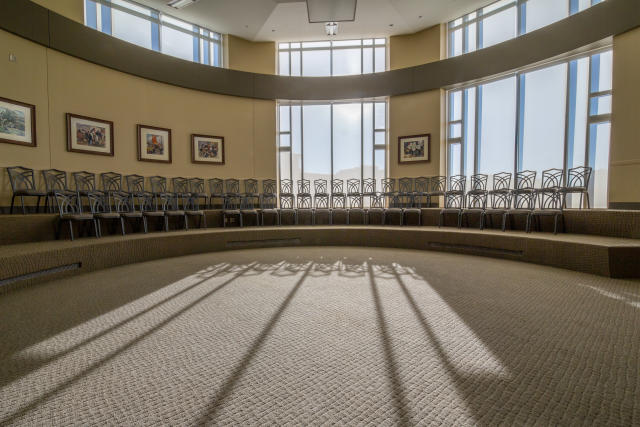 |
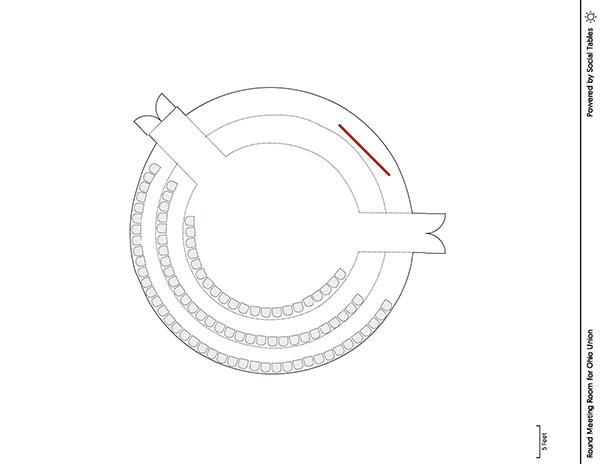 |
| Classroom | 27 | 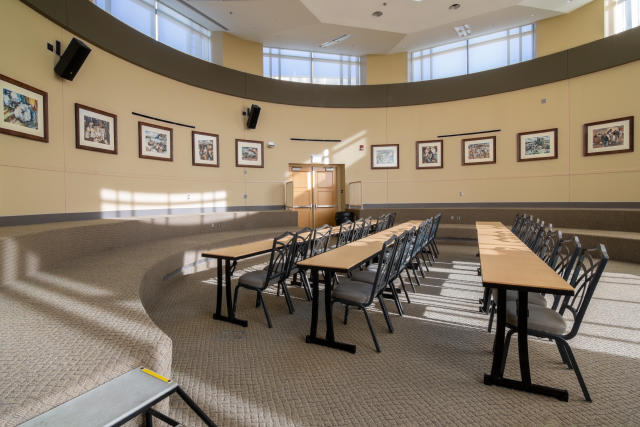 |
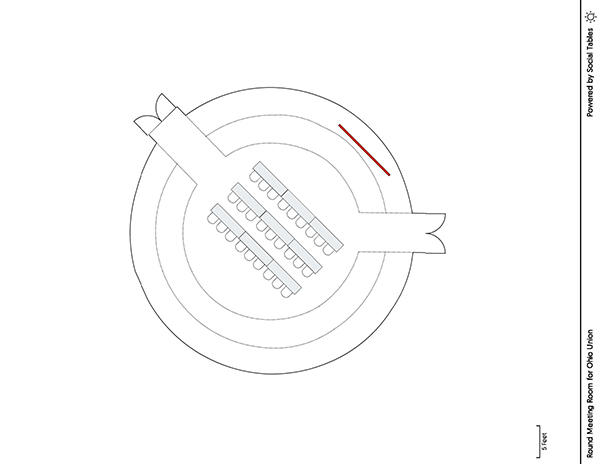 |
| Banquet | 30 | 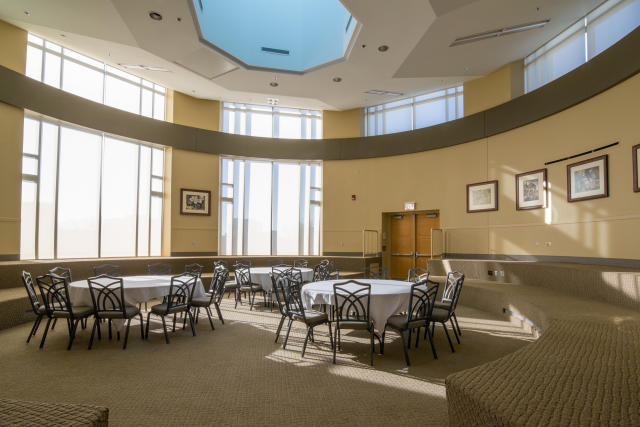 |
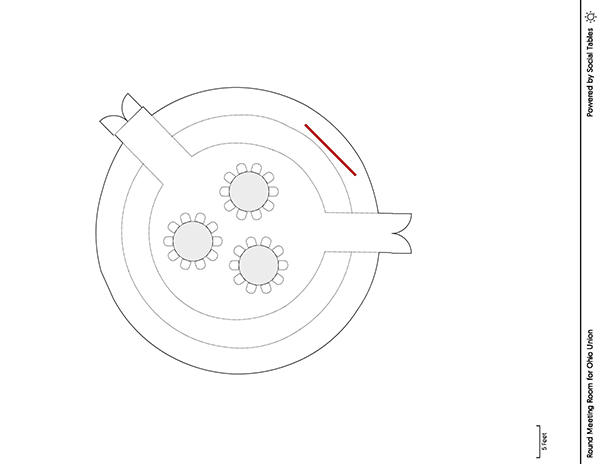 |
Text descriptions of room layouts are coming soon! For information on room layouts, please contact Student Life Events and Conferences. Ready to book? Submit your request.