Great Hall Meeting Room
Located on the first floor of the Ohio Union, the Great Hall Meeting Room is the most versatile room in the building. With the ability to divide the room into two medium or three smaller rooms, this space is ideal for receptions, breakout meetings and lectures.
Room Layouts and Capacity
| Name | Capacity | View | Layout |
|---|---|---|---|
| Theater | 500 | 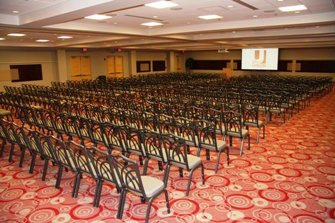 |
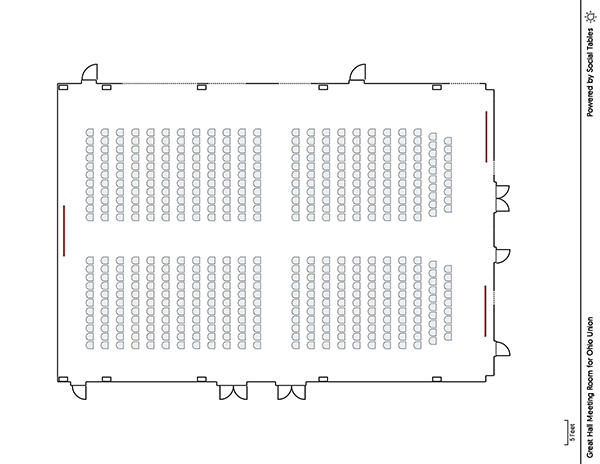 |
| Classroom | 288 | 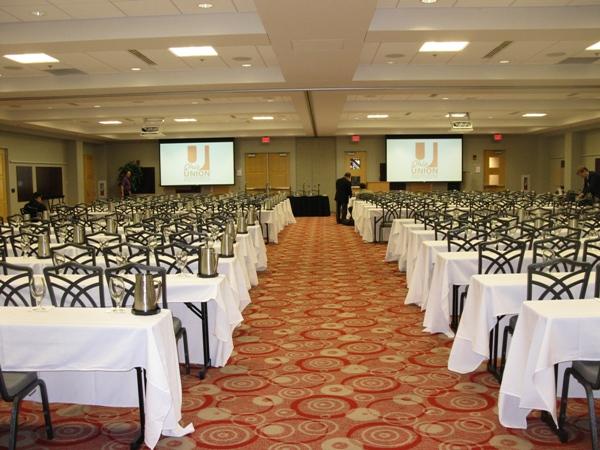 |
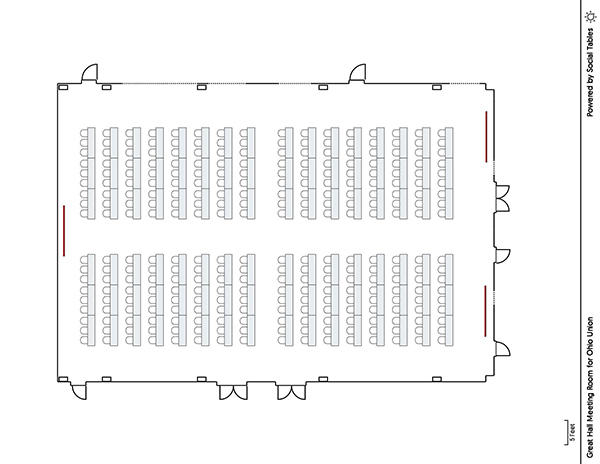 |
| Banquet | 330 | 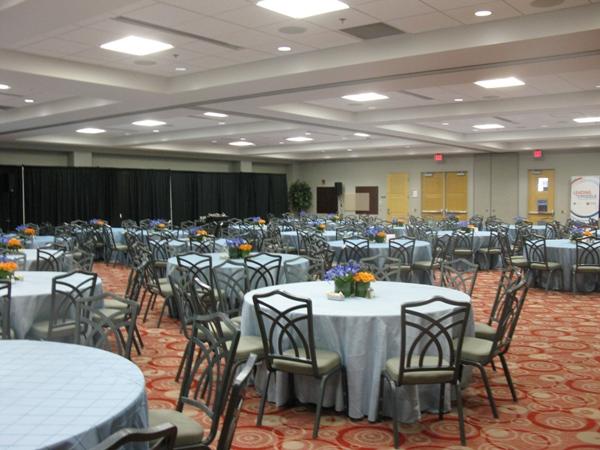 |
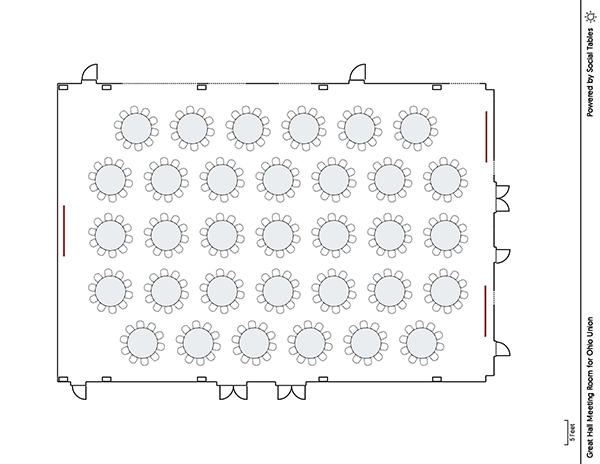 |
Text descriptions of room layouts are coming soon! For information on room layouts, please contact Student Life Events and Conferences. Ready to book? Submit your request.